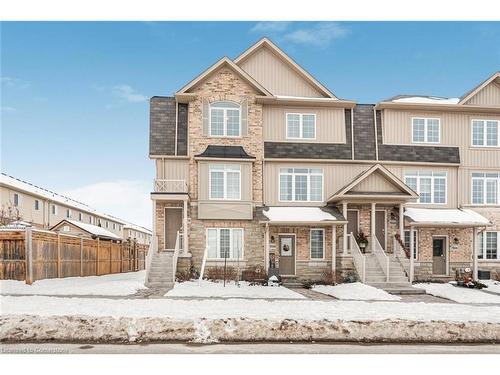



Reet Grewal-Gill, Broker




Reet Grewal-Gill, Broker

Phone: 905.648.4451
Fax:
905.648.7393
Mobile: 905.928.0800

1122
Wilson
STREET
WEST
Ancaster,
ON
L9G3K9
| No. of Parking Spaces: | 2 |
| Floor Space (approx): | 1300 Square Feet |
| Built in: | 2017 |
| Bedrooms: | 2 |
| Bathrooms (Total): | 1+1 |
| Zoning: | RM3-2 |
| Accessibility Features: | None |
| Architectural Style: | Stacked Townhouse |
| Association Amenities: | Parking |
| Basement: | None |
| Construction Materials: | Aluminum Siding , Brick , Brick Veneer , Concrete , Shingle Siding |
| Cooling: | Central Air |
| Exterior Features: | Private Entrance |
| Heating: | Forced Air |
| Interior Features: | Auto Garage Door Remote(s) , Built-In Appliances |
| Driveway Parking: | Private Drive Single Wide |
| Water Treatment: | None |
| Laundry Features: | In-Suite |
| Lot Features: | Urban , Library , Major Highway , Open Spaces , Park , Playground Nearby , Public Transit , Rec./Community Centre |
| Other Structures: | None |
| Parking Features: | Attached Garage , Garage Door Opener , Inside Entry |
| Road Frontage Type: | Municipal Road |
| Roof: | Asphalt Shing |
| Security Features: | None |
| Sewer: | Sewer (Municipal) |
| Utilities: | None |
| Water Source: | Municipal |
| Window Features: | Window Coverings |