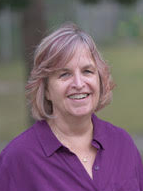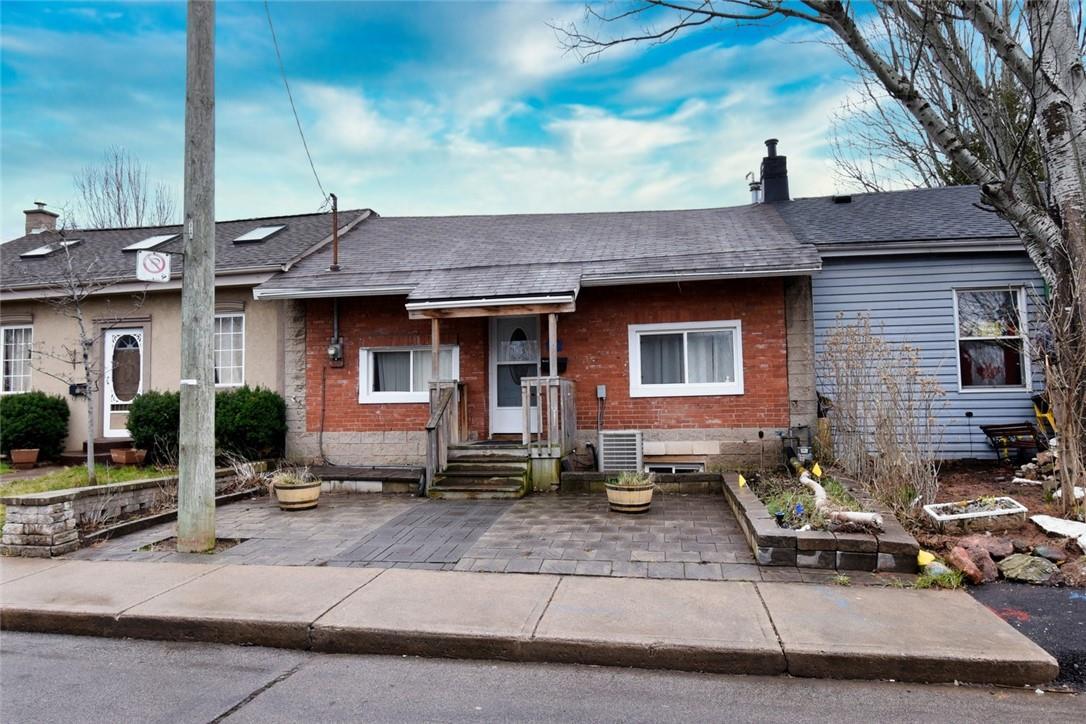
Listings
All fields with an asterisk (*) are mandatory.
Invalid email address.
The security code entered does not match.
$439,900
Listing # H4189108
House | For Sale
92 BIRGE Street , Hamilton, Ontario, Canada
Bedrooms: 2+1
Bathrooms: 2
Great affordable starter home or investment property. Very cute rowhouse situated close to the General Hospital, ...
View Details


